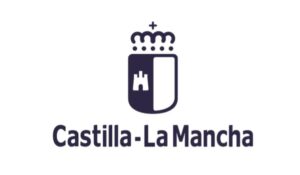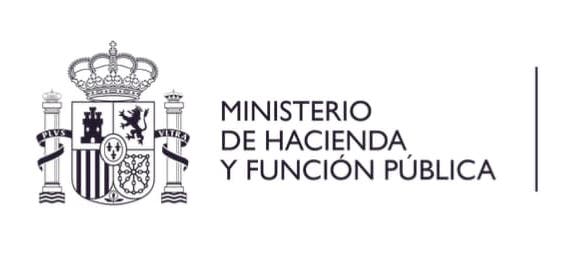Nuevamente GRUPO DAYFOR compartimos otra de nuestras emblematicas obras, en pleno Rabat hemos realizado todo el proyecto del Gran Teatro de Rabat, proyectado por el prestigioso estudio de arguitectos Zana Hadid Architects. Un proyecto que comenzó en sus estudios en el 2010 y cuya construcción se inició en octubre de 2014. Trabajamos codo a codo con la empresa de Marruecos PRIMARIOS SA, y terminamos esta obra en 2019, realizando un servicio postventa de seguimiento y puesta en marcha hasta 2020. Puertas con acabado en laminado de alta presión con acabado blanco color core de Formica y cercos de acero lacado. Hemos producido blocks con características ténicas EI30, EI60 y blocks normales, muchos de ellos compuesto por puertas y tarja superior hasta techo. Esperamos que disfruten de nuestras fotografías tanto como nosotros hemos gozado al realizar este pedido.
ZAHA HADID ARCHITECTS y PRIMARIOS SA gracias por confiar en nosotros, ya sabéis que seguimos a vuestra disposición.
www.dayfor.com
The Grand Theatre of Rabat (French: Grand Théâtre de Rabat; Arabic: المسرح الكبير للرباط, lit. ‘The Great Theatre of Rabat’)[1] is a large performing arts center under construction in Rabat, the capital city of Morocco. The building is designed by Zaha Hadid and her architectural firm Zaha Hadid Architects.[2] Planning began for the project in 2010 and construction officially started on October 7, 2014. Completion of the project was scheduled for late 2019.[1][2] The building is among the last projects designed by Zaha Hadid before her passing in 2016.[3]
The construction of the theatre is part of a wider national initiative by King Mohammed VI to promote the arts and cultural development.[2][3] The Grand Theatre is planned to be one of the centerpieces of a new 110-hectare mixed-use district on the shores of the Bou Regreg River, including malls, residential areas, a national archive, a new archaeological museum, and a business district with skyscrapers on the Salé side of the river.[3][4]
The curving design of the structure is inspired by both the nearby river’s winding course and by the aesthetics of Arabic calligraphy. Other elements take their cues from Islamic architecture.[3] The building includes a 1800-seat interior theatre and a 7000-seat open-air amphitheatre.[2]










